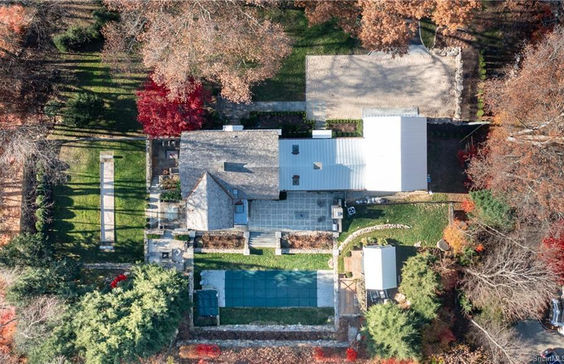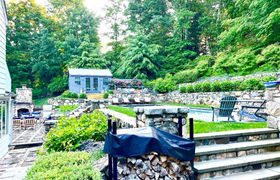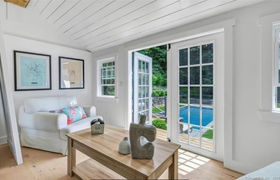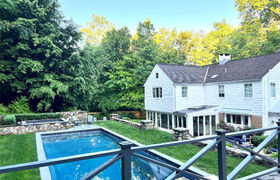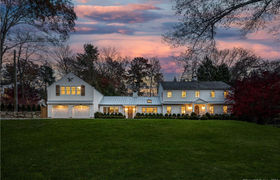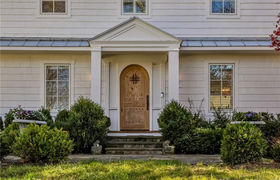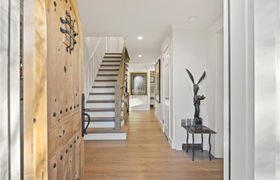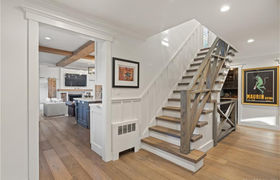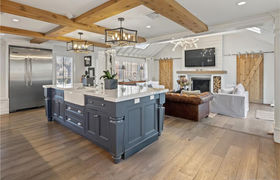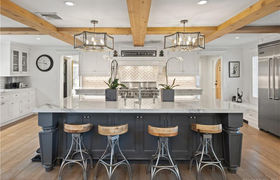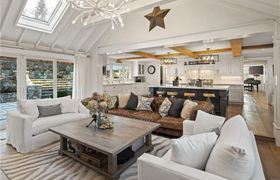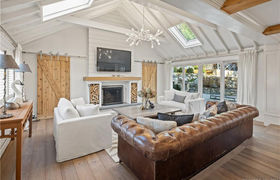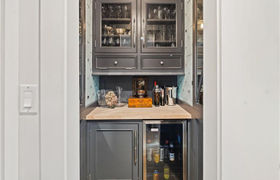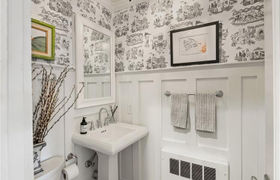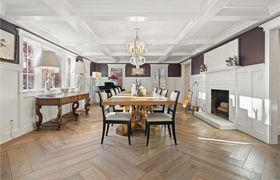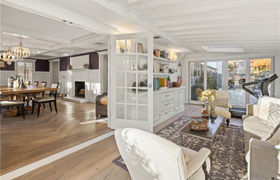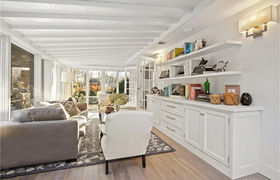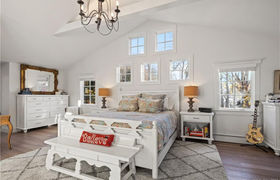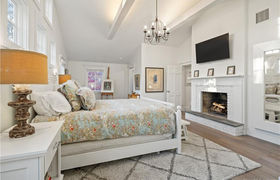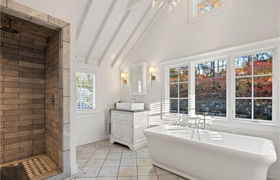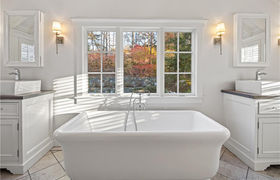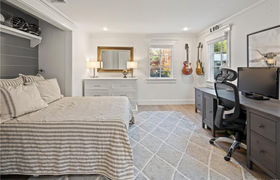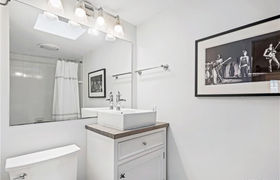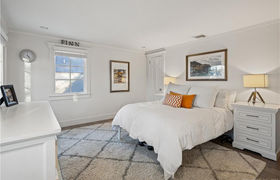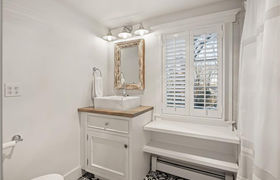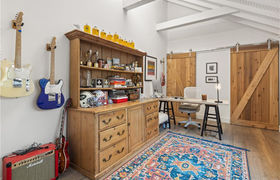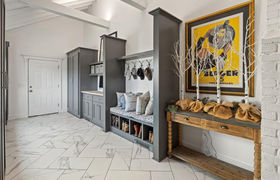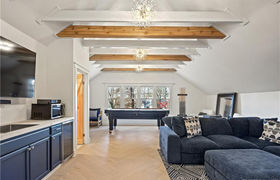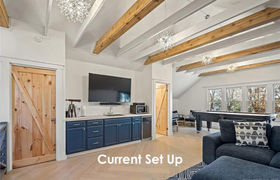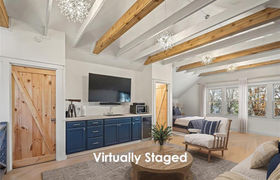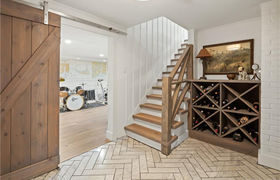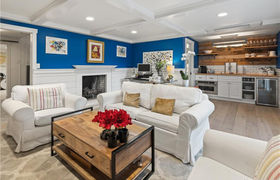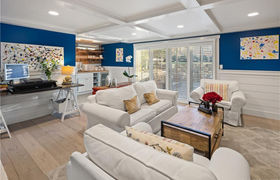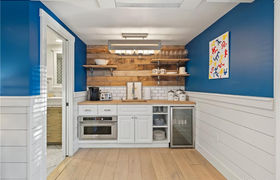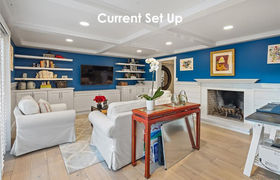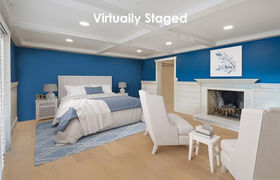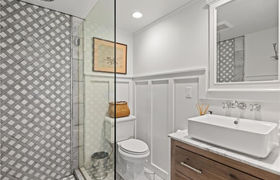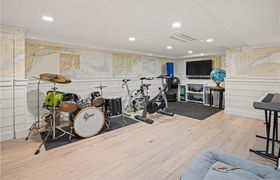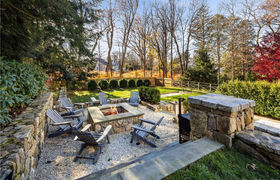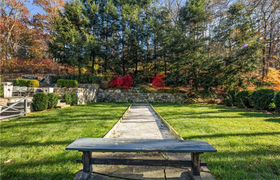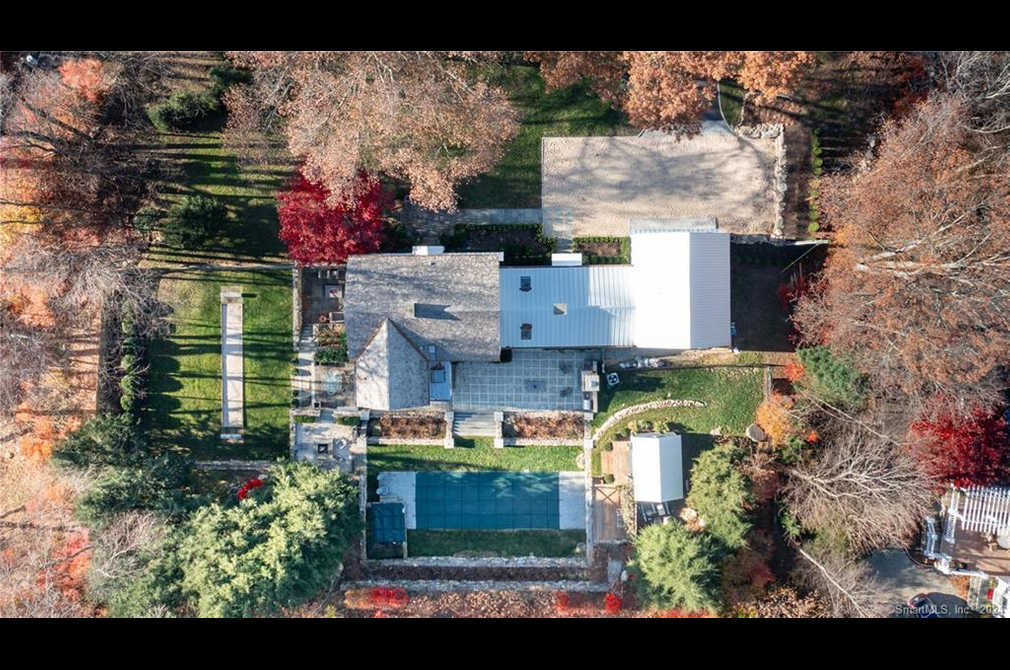$16,613/mo
Nestled on a private road in a highly coveted location, this 5,003 sqft home is a captivating blend of modern elegance and comfort. Outdoors is an entertainer's paradise sprawling over 1.28acre featuring multiple patios, a 20x40 pool w/spa, & a charming pool house. The allure extends with a built-in grill, FP, and a lively Bocci court w/fire pit for those seeking relaxation amidst the action. Indoors, the luxury unfolds seamlessly across wide plank HWF's. The gourmet kitchen is a culinary masterpiece with Hemingway cabinetry, an oversized island, and professional-grade Viking appls. Flowing into the family room, bathed in natural light from a vaulted ceiling w/skylights & a FP with custom woodwork, every moment here is an experience. Formal dining is redefined in the DR with herringbone HWF's, a coffered ceiling, and a romantic FP. A main-floor home office caters to practical needs, and an XL mudroom ensures ample storage for the entire family. The 2nd flr unveils the primary suite with a vaulted ceiling, FP, & a luxurious bath. 2 add'l BR's on this level boast their own baths. A bonus room over the garage offers a 4th bedroom with en suite bath and kitchenette. The walk-out LL is a showstopper, ready to transform into an in-law apt, au-pair, 5th BR, or fantastic home office. This residence transcends the concept of a home; it's a lifestyle defined by a triad of luxury, comfort, and sophistication. Extensive home improvement list available.
